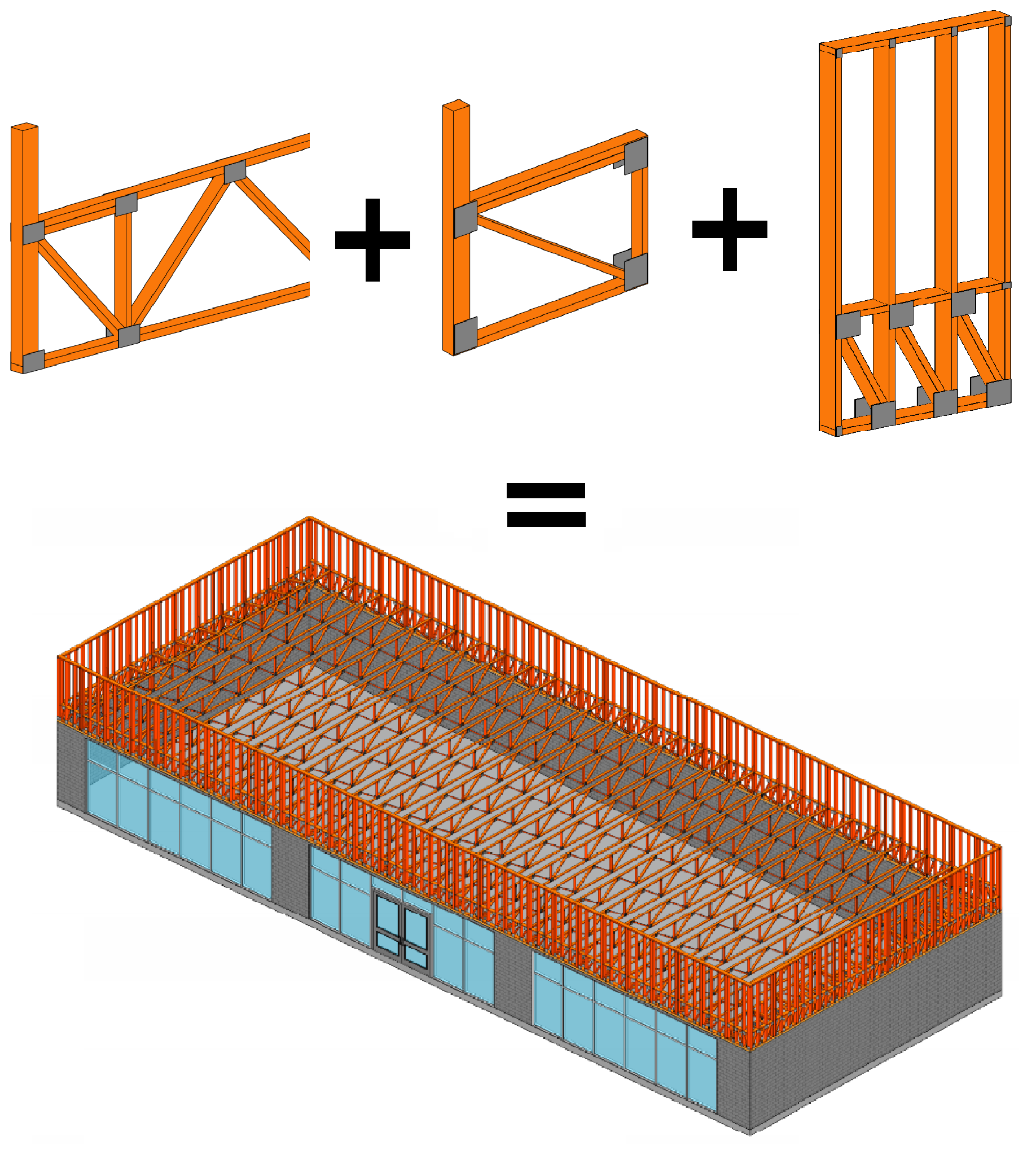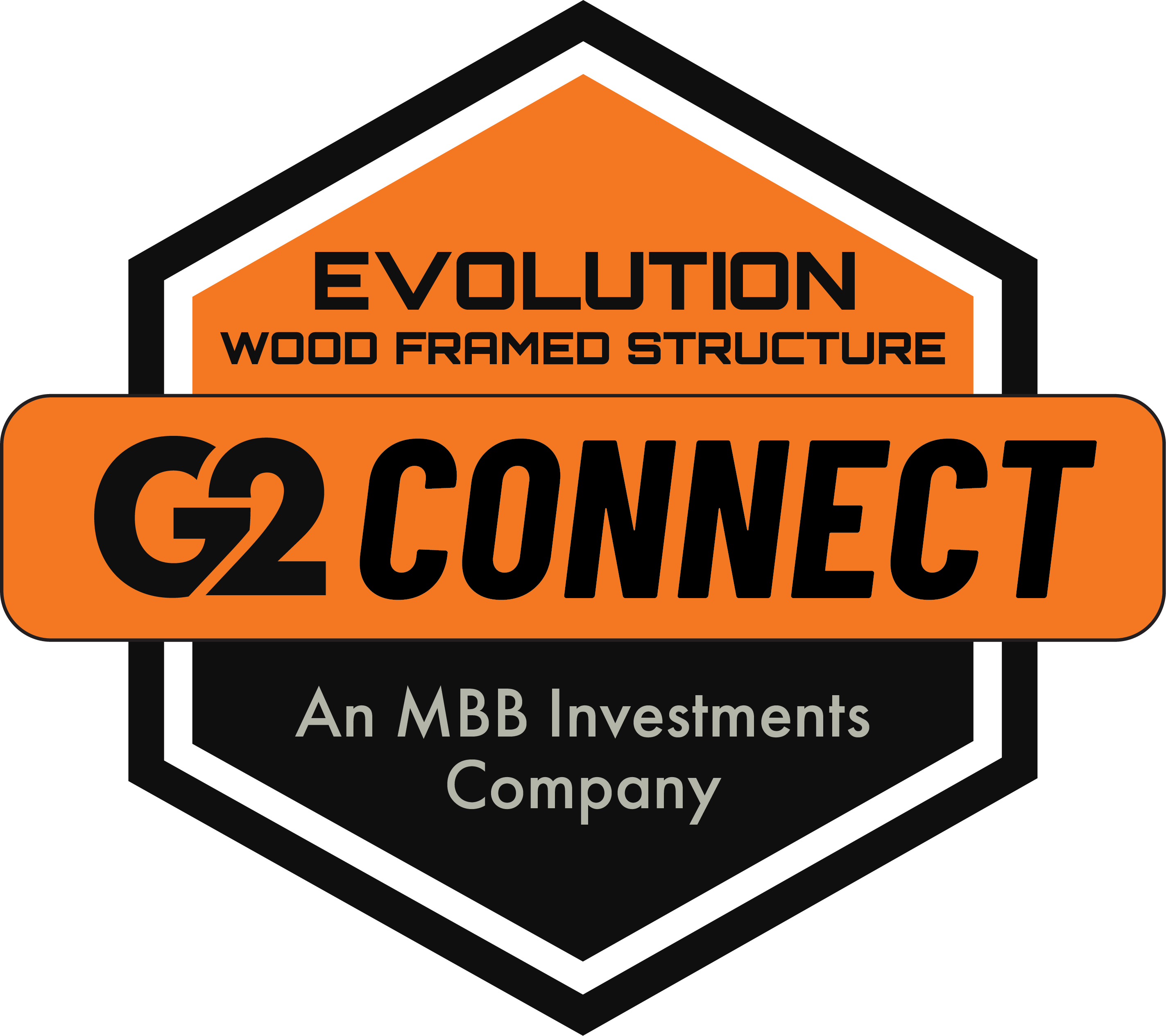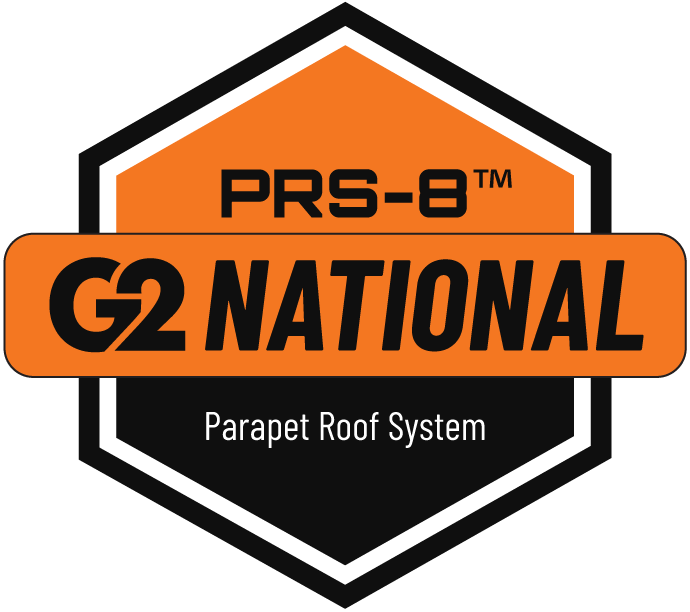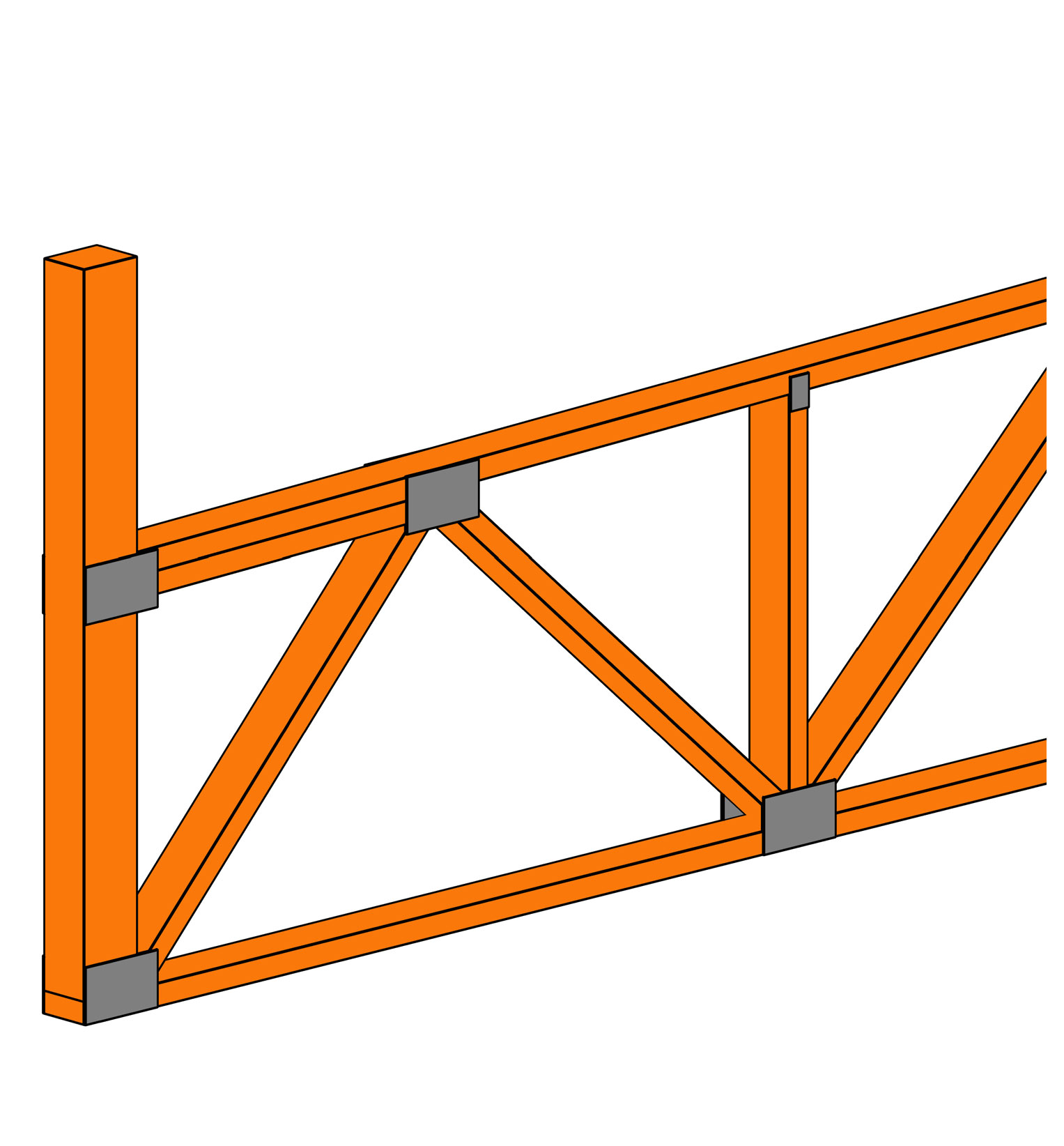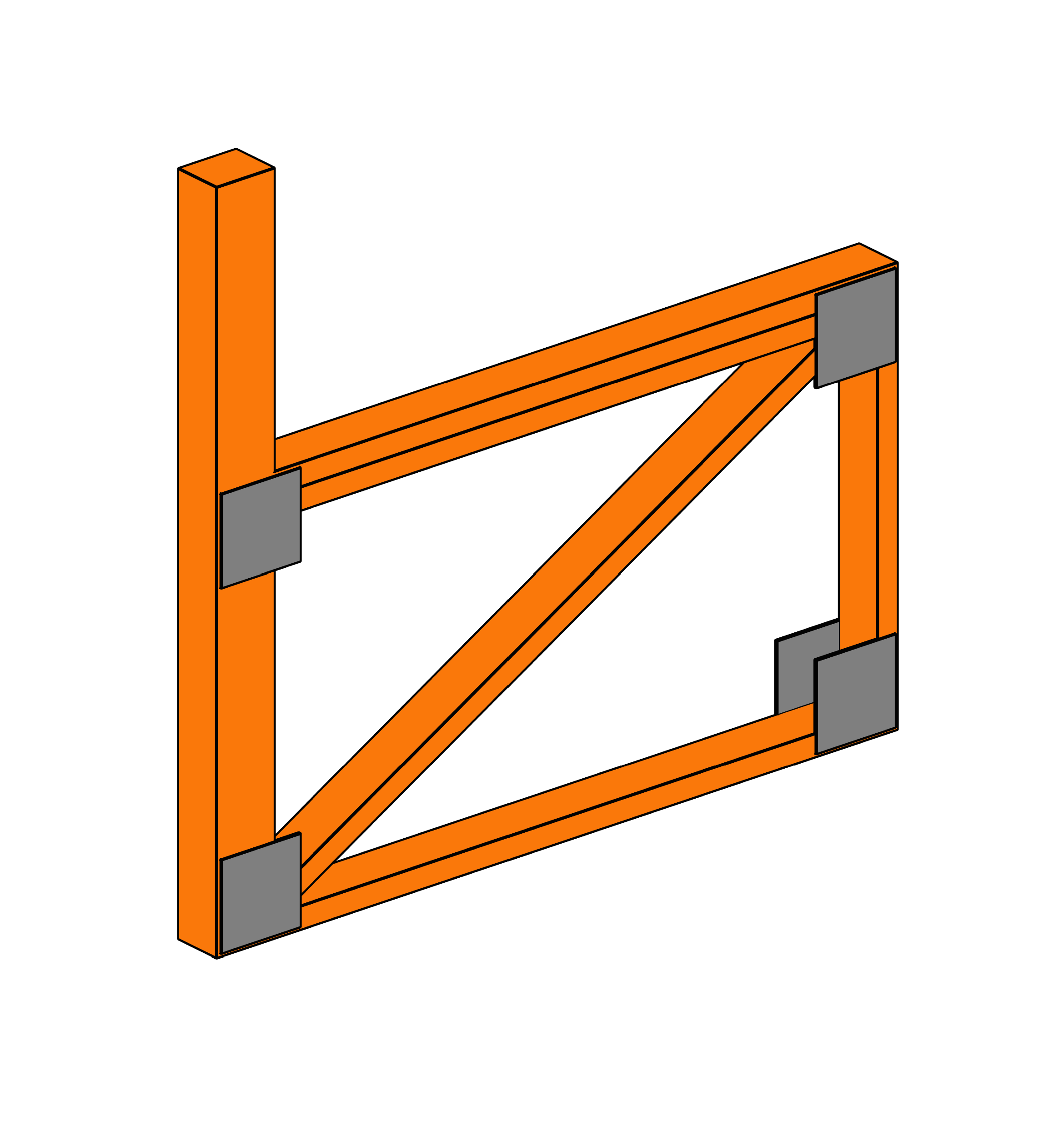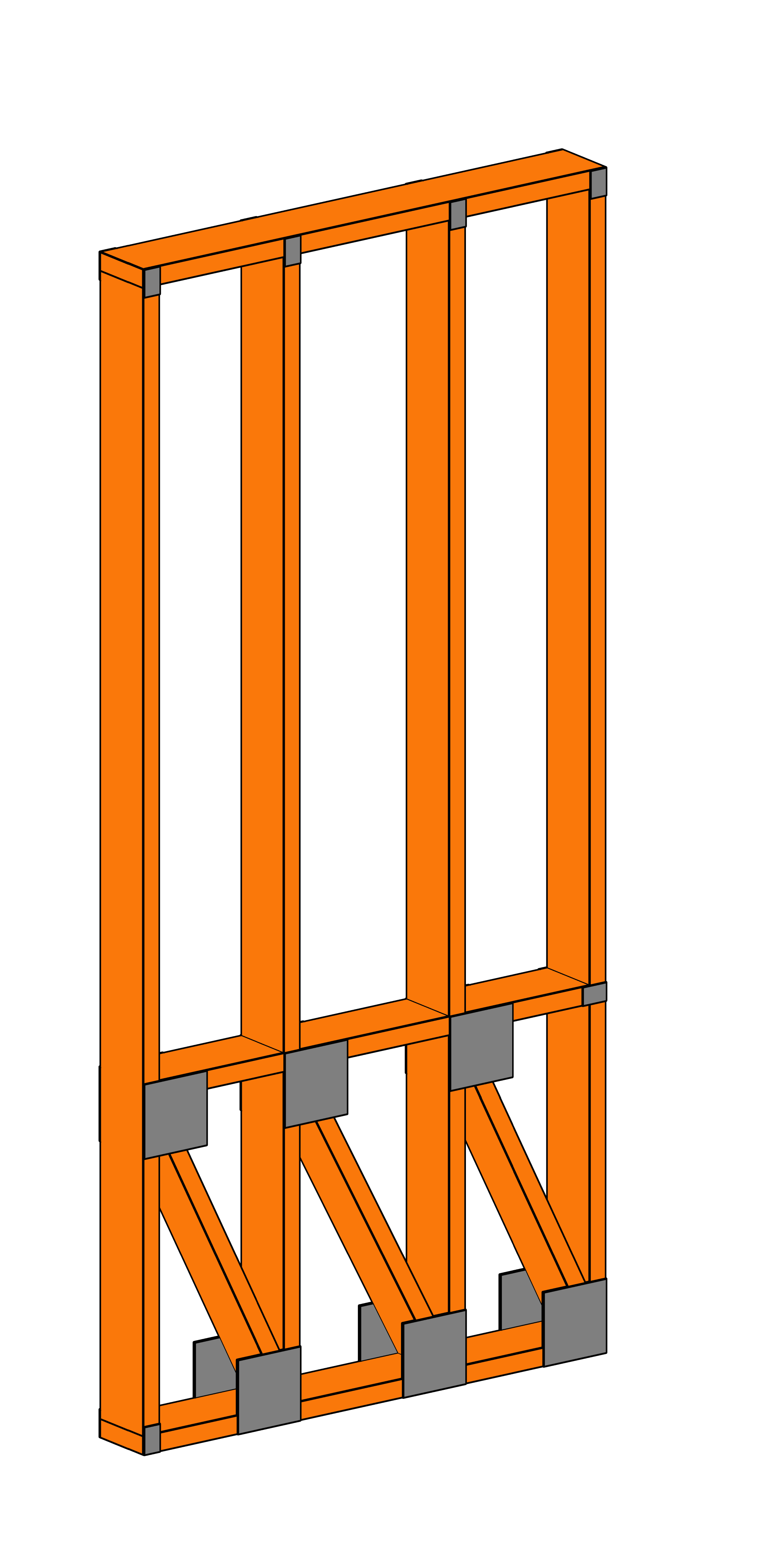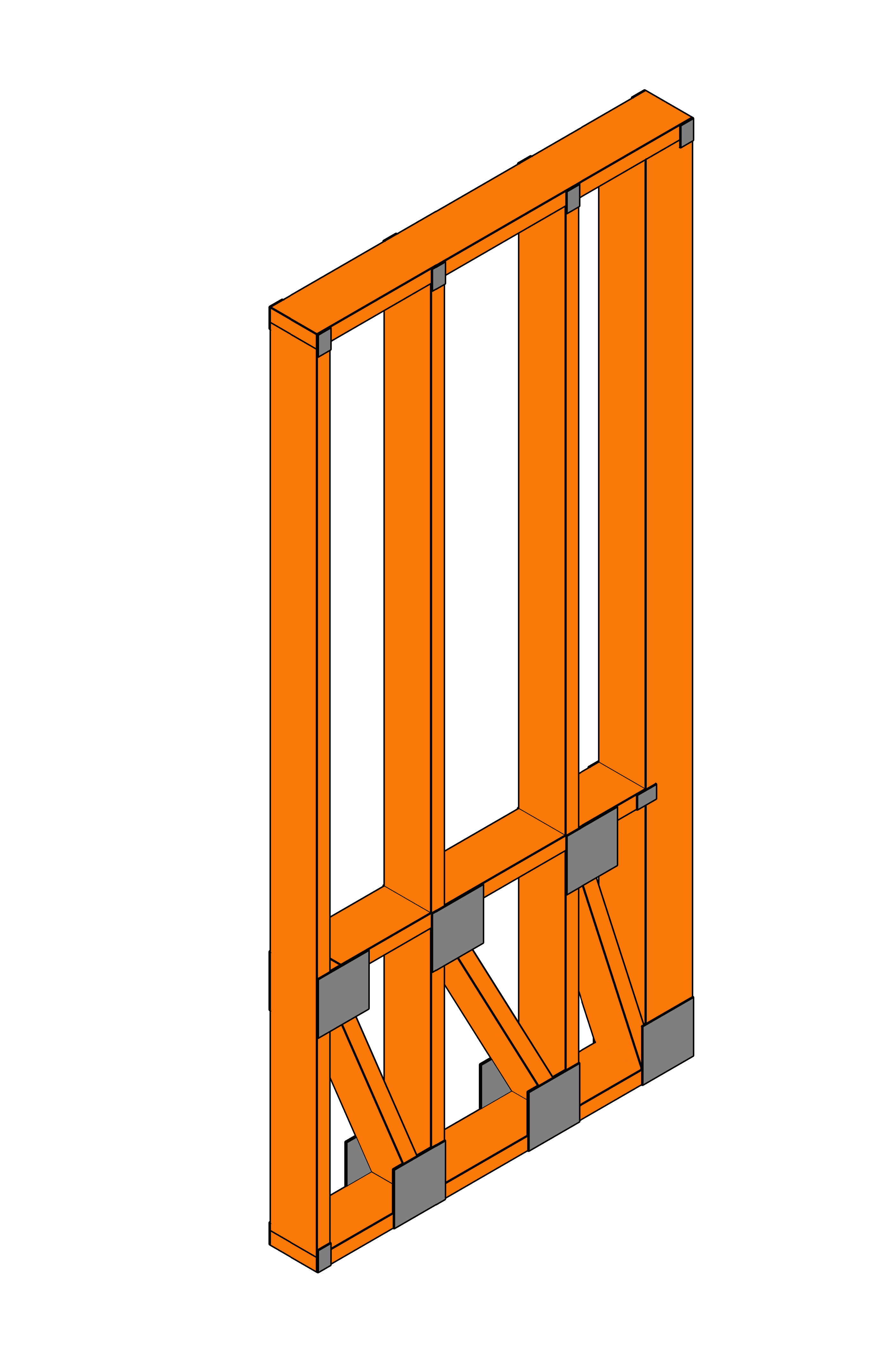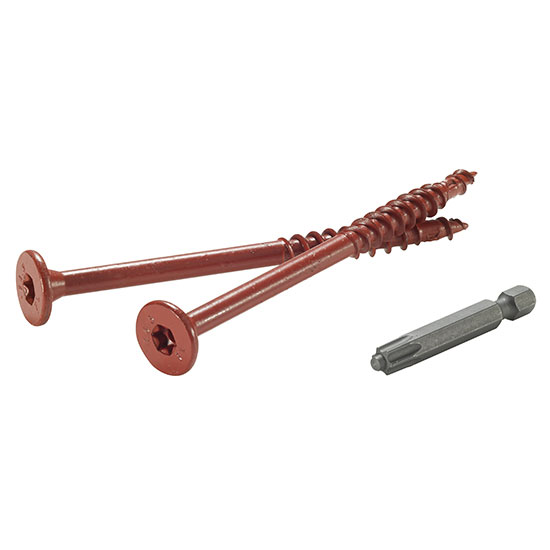PRS-8™ - Parapet Roof System
The PRS™ is a complete wood structural roof system innovated for wood framed parapet roofs. G2 National believes a Deferred Submittal is a setup for failure. We provide your structure with a Strong and Simple system that is Supported by G2 Design without contractual obligations.
- STRONG:
- High-Strength Commercial Truss for long span w/ 48” o.c. spacing
- Parapet Anchor Leg (PAL™) for integration of roof truss to Parapet Shear Panel (PSP™)
- Ready for Plant-On Canopies
- Increases the strength of parapet walls to assist in eliminating costly kickers
- Factory fabricated parapet wall panel solves for bending and shear (no kickers!)
- SIMPLE:
- 48” o.c. system allows for flexible roof penetrations, reduces sub-trade coordination
- Standardized parapet attachment and bearing around the entire structure
- System is easy to erect and does not require journeyman labor
- SUPPORTED:
- Complete design support for entire roof above plateline
- Elimination of Deferred Submittals (Pull a complete structural shell permit)
- Production Drafting for your EOR at fair market rates
- Industry Leading Production Lead Times
- 3rd Party Testing Support
- 9 Sales & Manufacturing Plants across the country
- SUSTAINABLE:
- A commitment to providing customers with efficient system designs, maximizing strength while minimizing material
- G2 sources most major components from sustainable material suppliers
The versatility of this system means that it is capable of replacing your existing roof without causing changes to your walls. The PRS™ is designed to sit atop any structural wall system chosen by others. This system uses the same sub-components across the country allowing for a prototype to be repetitively designed and built. The same PRS™ can handle high-snow in the Northeast, high-wind in the Southeast, and high-seismic in the Pacific.
