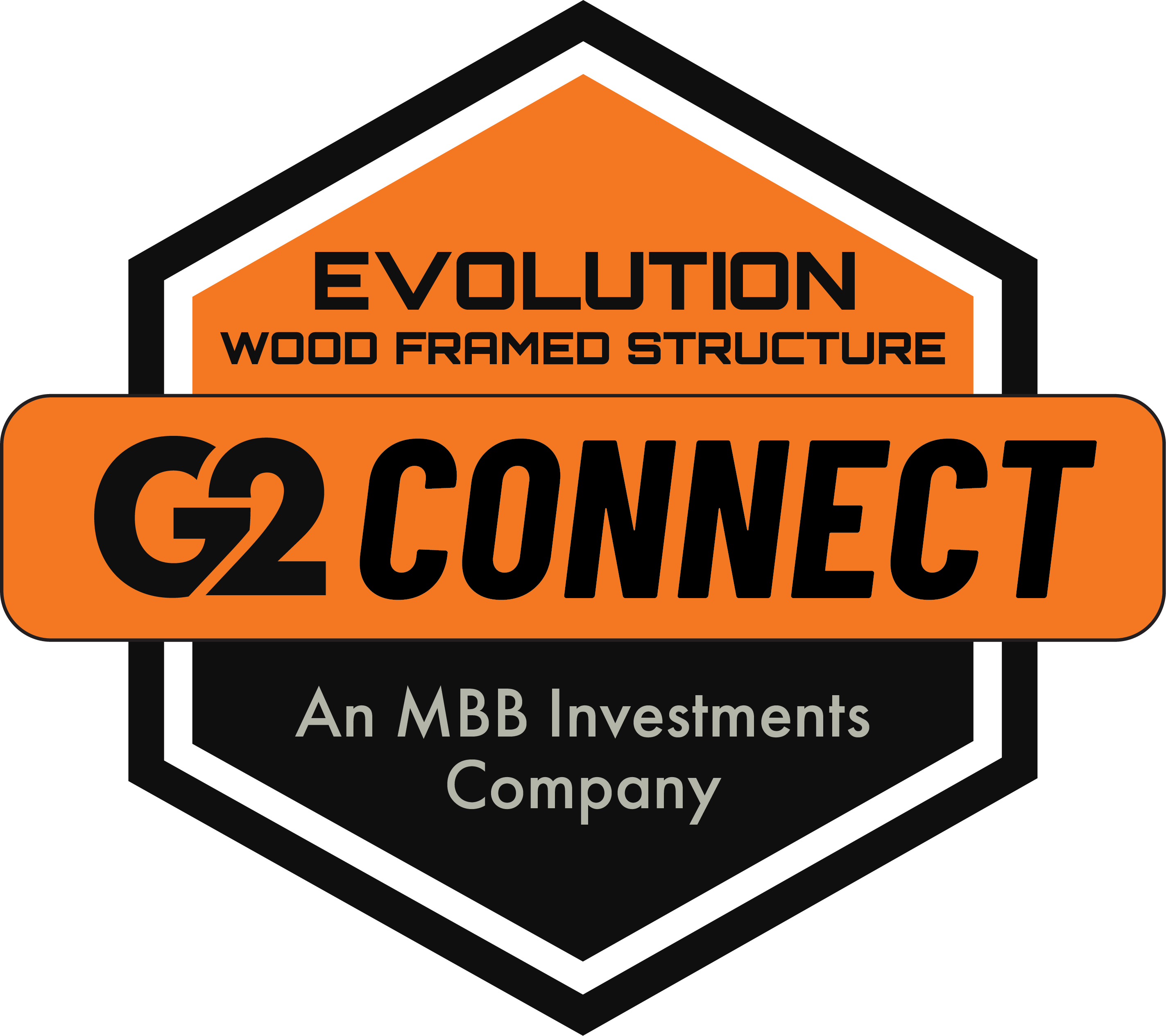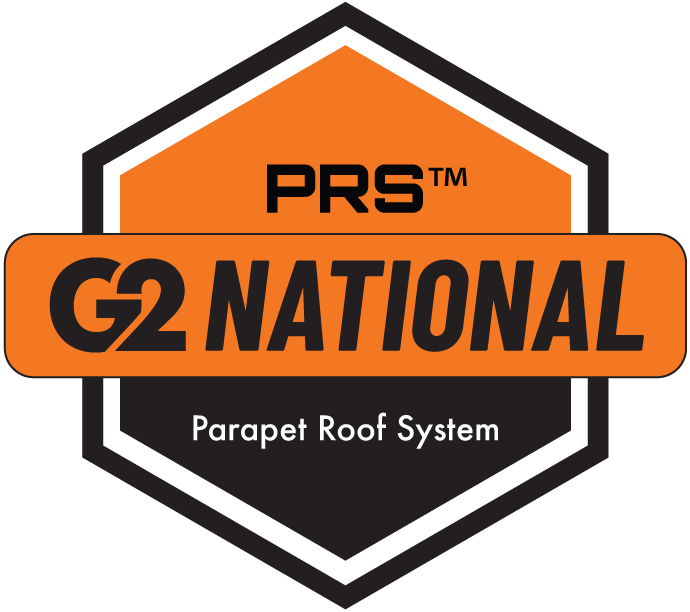 Wood Wall w/ G2 National Parapet Roof System (48)
Wood Wall w/ G2 National Parapet Roof System (48)
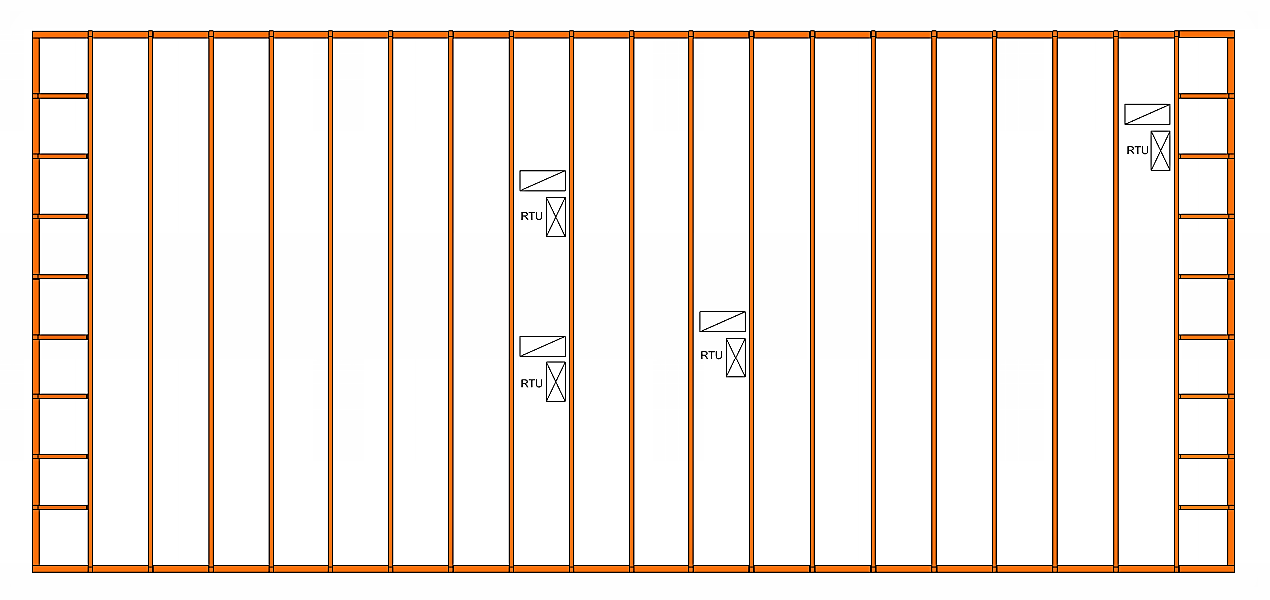
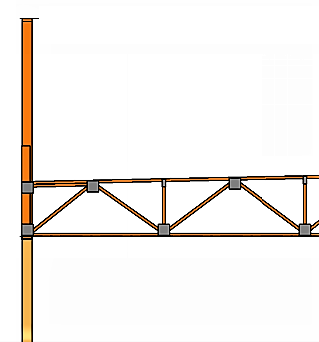
System Components:
- G2T-V+™ with Parapet Anchor Leg
- Parapet Shear Panel
- LVL Top Plate
Mechanical Units:
- Fit w/in 48″ o.c. Truss Spacing
Strong and Simple
![]() Wood Wall w/ Int. Parapet & 24" o.c. Pre-Fab Truss Roof
Wood Wall w/ Int. Parapet & 24" o.c. Pre-Fab Truss Roof
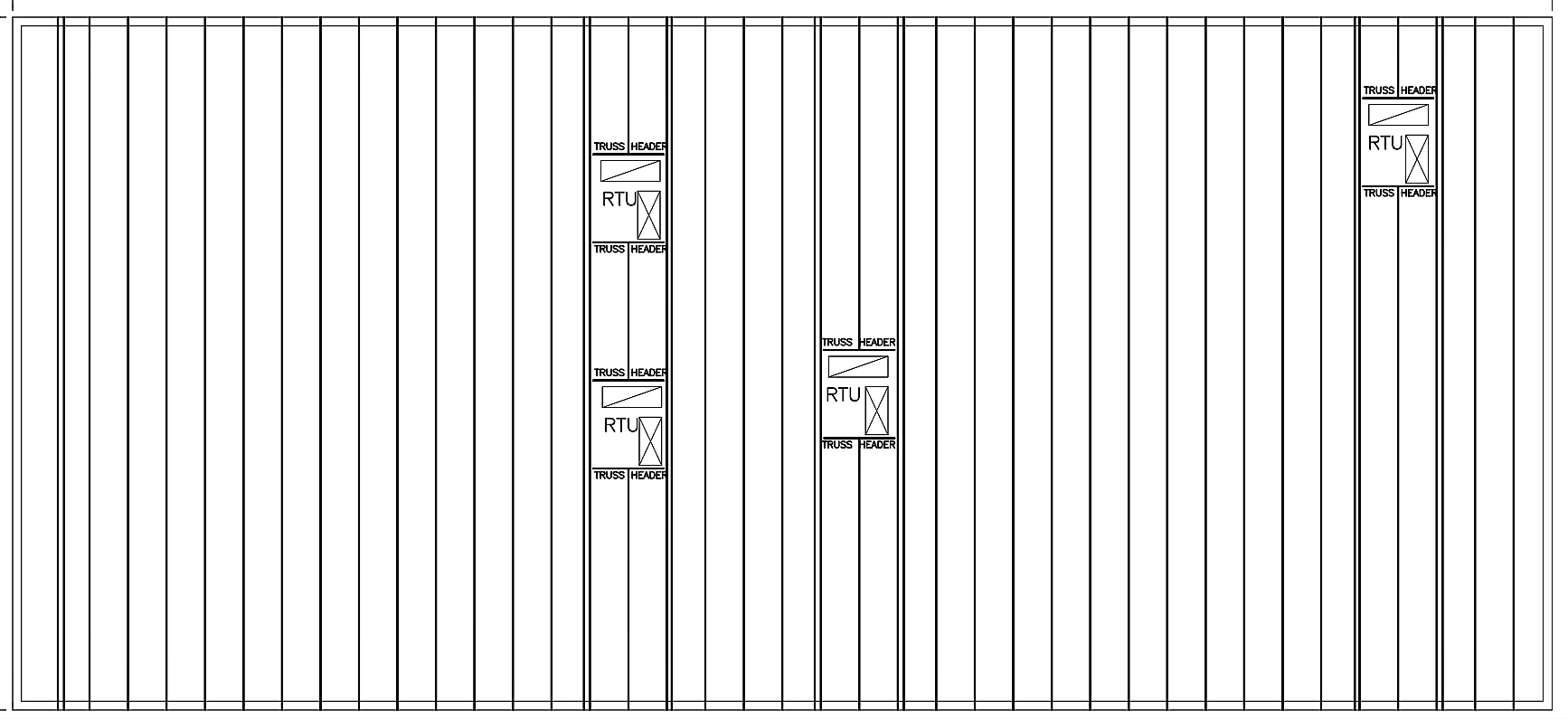
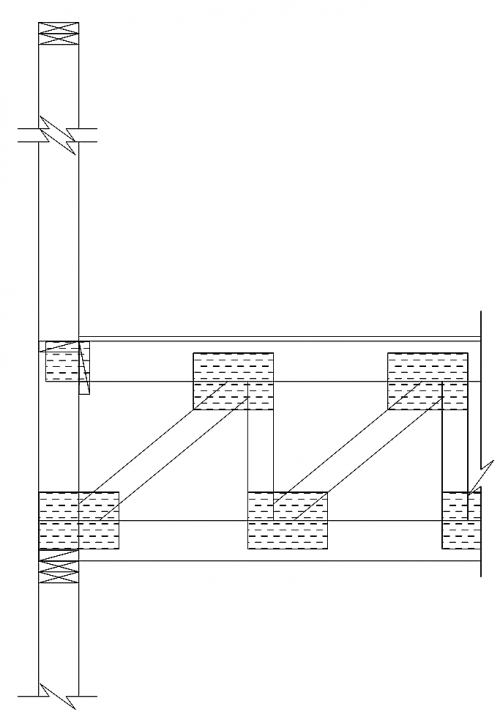
System Components:
- Int. Flat (may require field affixment of parapets over 8′)
- 2x Blocking
- Double 2x Top Plate
Mechanical Units:
- 24″ o.c. trusses must over-span requiring double trusses and head-outs for mechanical units
